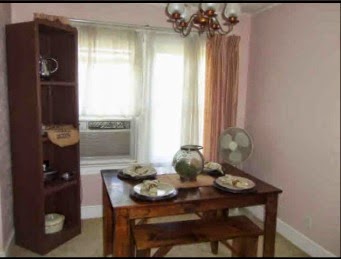(I see that our fur babies didn't put their toys up)
I was excited to find this rug from Rugs USA (Homespun Trellis HK85) and my $50 coffee table from TJ MAXX...score!! Don't judge the furniture. I am in the process of recovering a tufted linen covered sofa in dropcloth and working on two side chairs. Those tutorials will be coming soon!
Back to the kitchen and dining room... The kitchen was cute and retro before, but it wasn't very functional for our needs. AKA, NO dishwasher!!
Before photos:
Dining room before (notice the window unit. We now have HVAC!! Thank goodness in this south Alabama heat!)
Now for the fun part! We tore out the cabinets and sheetrock to find no insulation and deteriorated wiring. All of the electrical had to be replaced...not the fun part. Thankfully, we were able to do all of the rewiring, which saved us a TON of money.
Then we tore out the wall between the kitchen and dining room to really open up the space.
View from dining room:
Our contractor took over from that point. New insulation and sheetrock were installed & a new door was installed.
These kitchen windows were replaced with a more convenient entry for guests
(see that rot?!? YIKES!):
After:
There were 3 doors from the end of the house to the archway at the end of the dining room. One door was the entrance from the mudroom (we kept that one), one was a second entrance into our master bedroom (that one had to go to make room for more kitchen cabinets), and a second doorway into the hallway (also had to go). There is another hallway door just on the other side of the archway. Now we only have one door on that wall and plenty of space for kitchen and dining storage!
I am so ready to start putting the finishing touches on (aka the "jewelry").
Our countertops are Formica 180FX in "Calacatta Marble".
The cabinets are Acadia from Lowe's. It's a white shaker style cabinet which is EXACTLY what I wanted. Turns out, this is one of the most inexpensive cabinet choices at Lowe's! The flooring is IVC Challenger 993 Stone Low-Gloss Finish Sheet Vinyl from Lowe's.
I can't wait to post the final product!! Here are more beauties that will be featured:































No comments:
Post a Comment