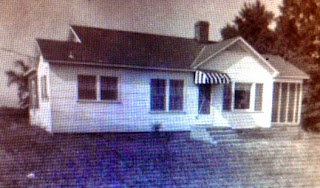I'll start with the progression of our house from the very beginning. This is the original home built in 1950. The owner at that time used lumber cut from the property to build the house. That is amazing and makes the home much more special to us!
Fast forward to when we bought the house in 2013. This is how we purchased the home. You can see both screened in porches were enclosed at some point and an addition built on the right side.
The side of the house with the windows is one of the converted porches. It is used as our laundry room. The interior was exposed studs with a screen door for the entrance. Needless to say, it was COLD doing laundry in the winter and SWELTERING in the summer.
It was very unflattering (for me since I am unorganized and chaotic) to have guests enter through our laundry room. Needless to say, I wanted an entry door in the kitchen. This is my inspiration picture for the kitchen entrance:
(image source: http://shannonberrey.com/_blog/Shannon_Berrey_Design_Blog/page/109/">
We hired Doug Salter Construction to do the big stuff. We did all of the tear out and demo work. We will also paint, install flooring and cabinets. Yes, I am a bit frugal!! I like to stretch my dollar until you can see through it. HA! Doug and his crew relocated the existing kitchen window to the mudroom. They replaced those kitchen windows with a new door. See the transformation below:
New kitchen door:
New window installed and framed in mudroom:
(yes my dryer is turquoise. I painted the washer and dryer to match...then the washer died. Painting appliance tutorial to come!)
Windows and door in place and house wrapped:
I really like the craftsman style exterior with lots of different textures. We decided to go with hardie (James Hardie) board and batten. The rest of our house is asbestos shingles. We knew we had to do a different siding, so why not mix it up?
I absolutely LOVE how my new side porch turned out!! It is exactly as I had envisioned with my inspiration picture. We are going to paint the house "Wood Smoke" by Glidden. I will also plant a slender evergreen or tree of some sort to cover the utility boxes near the door.
Our front porch started out as an aluminum canopy. I wanted a bigger statement piece like this:
(image source the Chastain Ranch in Atlanta)
Before:
Progress:
I am very excited on the progress!! I cannot wait to see the final product!
More to come... accessories:















No comments:
Post a Comment